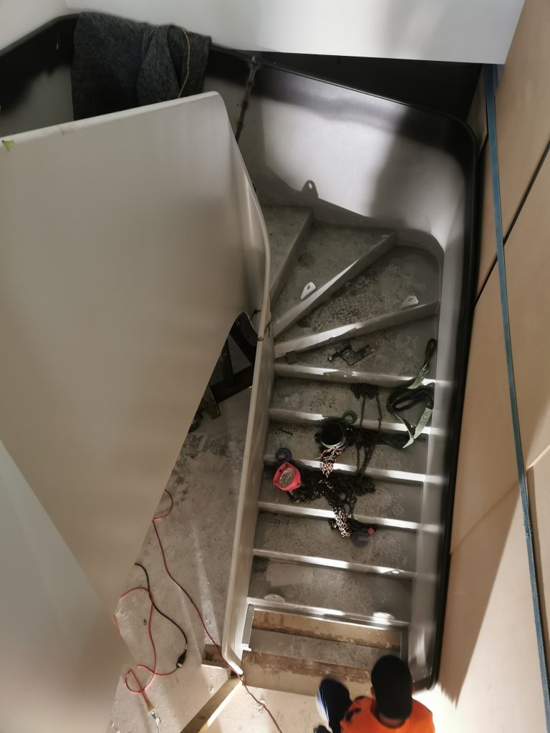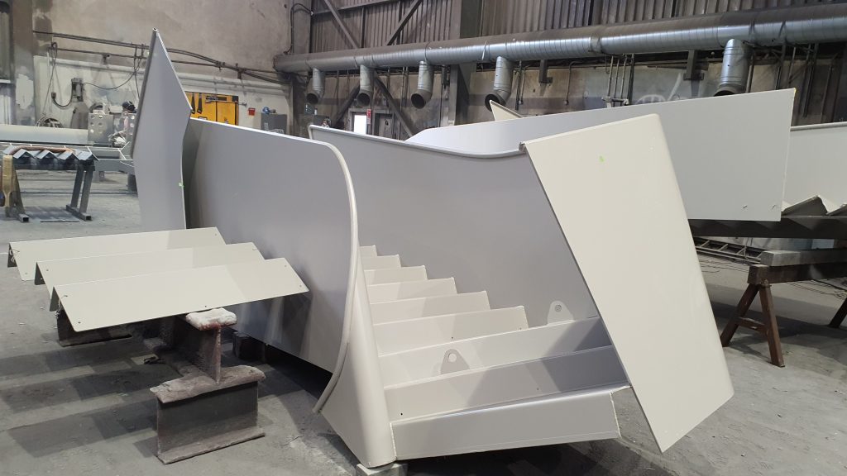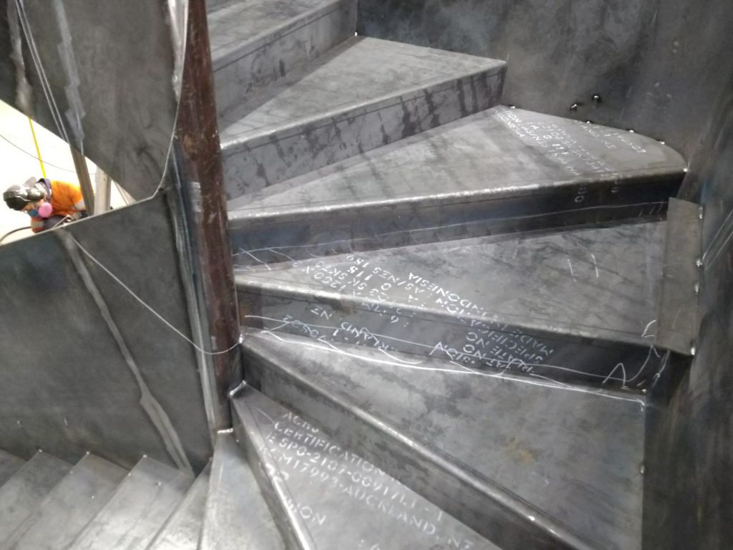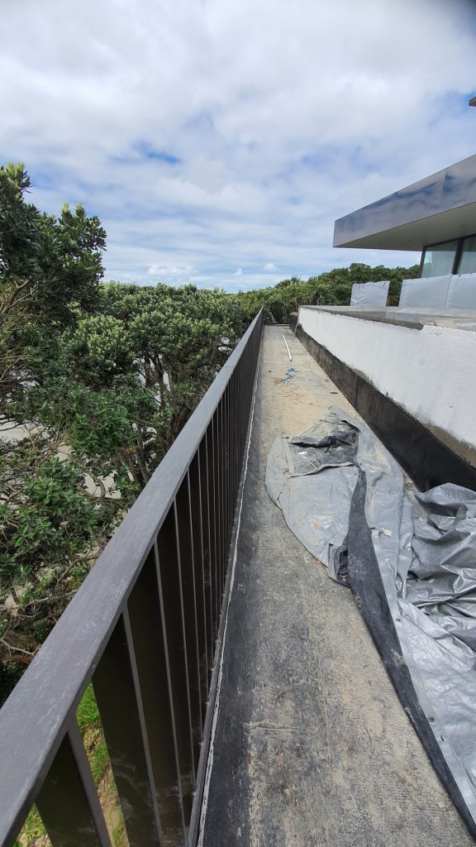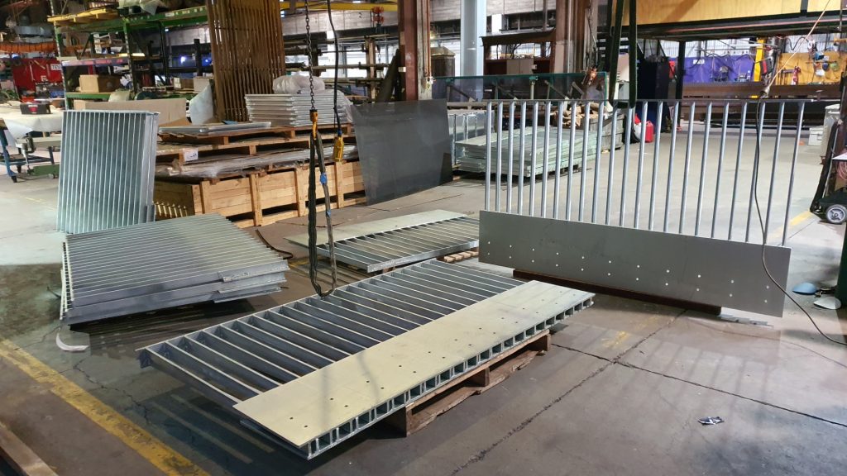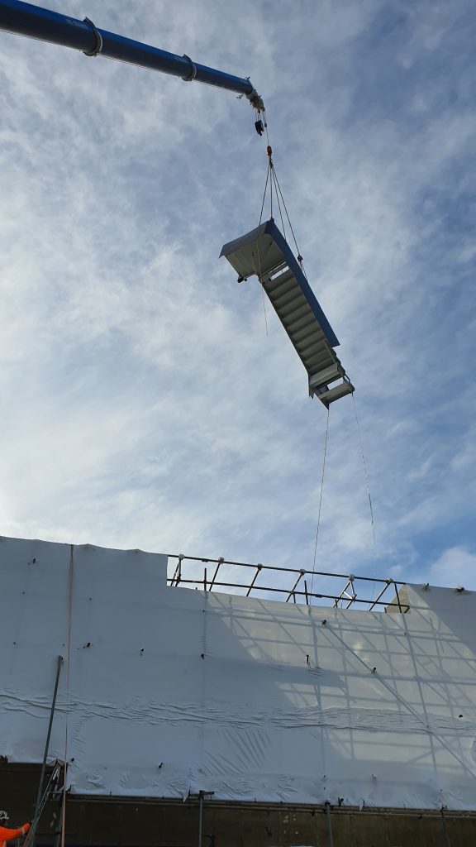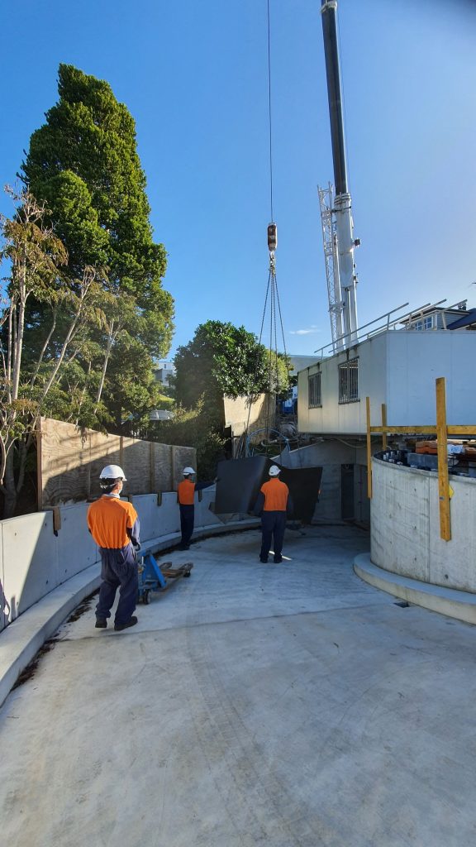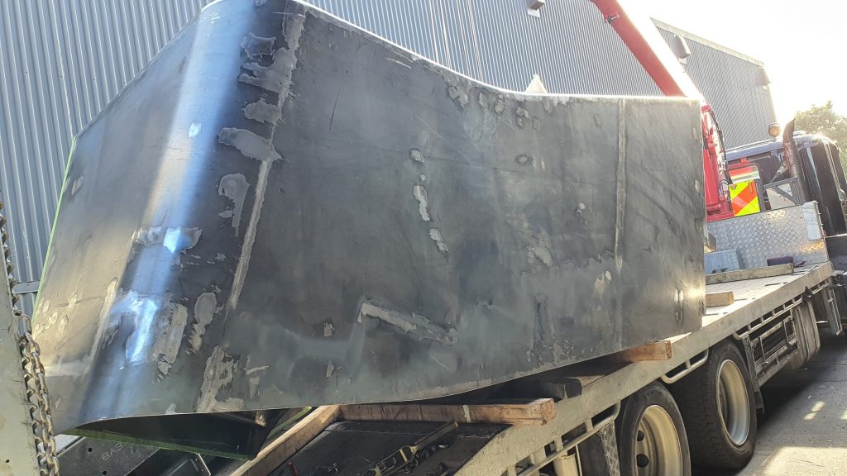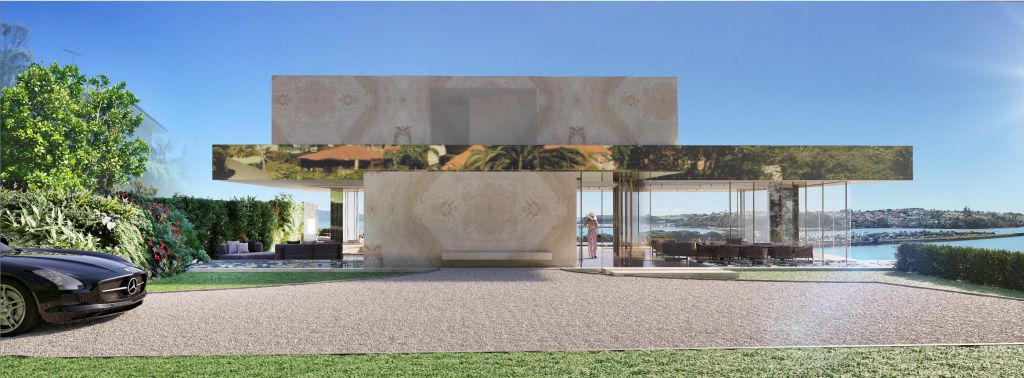
Ryder House
Architectural Metalwork
Project Description:
Architectural Metalwork, Feature Steel Staircase and Steel Balustrades
Challenges/complexity and our approach to it:
Irregular curve balustrade design – drawing and fabrications wasn’t straight forward also during the installation crane lifting, erection and site welding fit into tight space was big challenge, we purpose-made temporary support structure to support and manoeuvring with using crane, forklift etc.
Architect: Patterson Associates Ltd
Contractor/builder: PSL Construction
Town/city: Parnell, Auckland
Size (in steel):
Stair – Approx. 4.3 Tonne
Balustrade – Approx. 7 Tonne 66 linear meter
Year of completion: 2023
